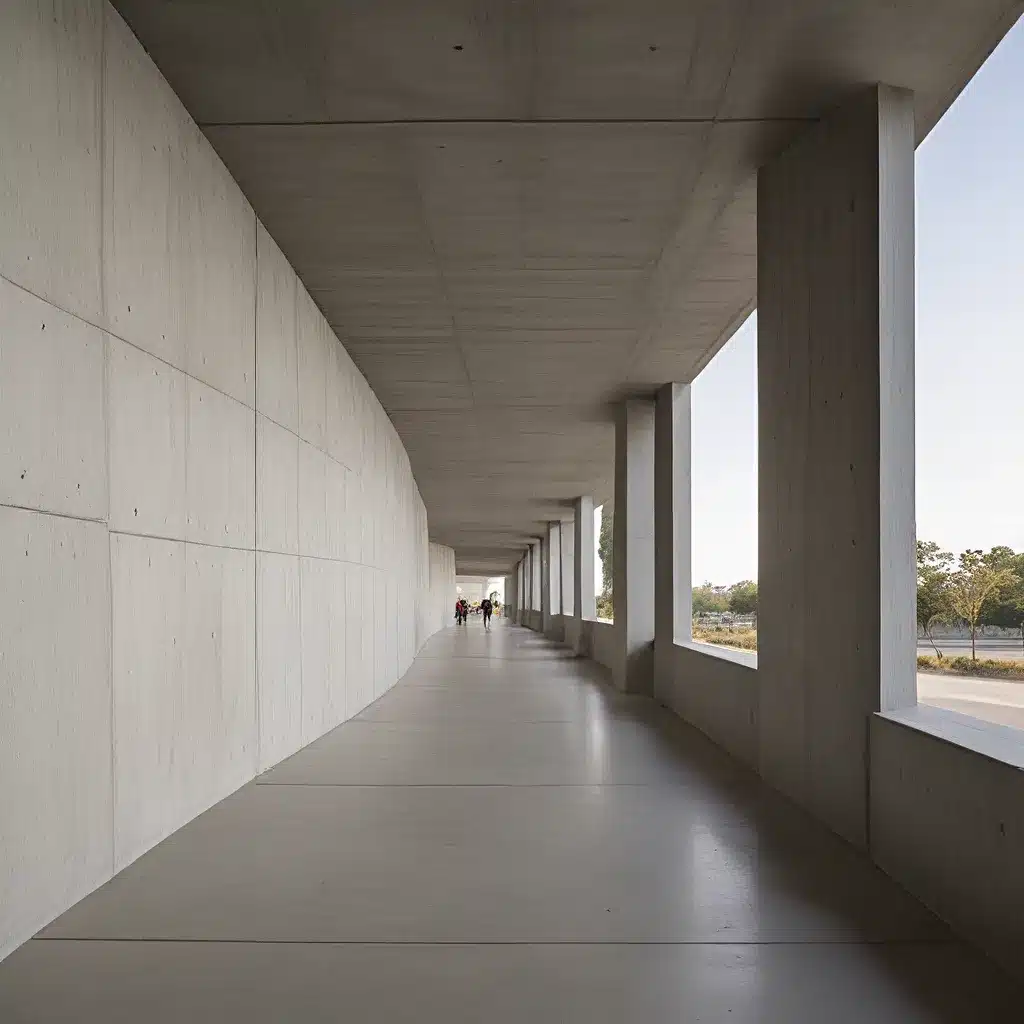
Embracing the Intersectionality of Architecture and Construction Engineering
Imagine a world where form and function seamlessly converge – where the structures that surround us not only fulfill their practical purposes but also captivate our senses with their breathtaking designs. This is the realm where architecture and construction engineering collide, forging a new frontier in the built environment. And let me tell you, it’s a fascinating journey.
As someone who has spent years navigating the intricate dance between these two disciplines, I can attest to the transformative power of their convergence. It’s a symphony of innovation, where the pencil-wielding visionaries of architecture and the hardhat-donning pragmatists of construction engineering come together to create something truly remarkable.
Picture a stunning residential building where the interplay of light and shadow, the harmonious blend of materials, and the seamless integration of functional elements captivate the senses. This is the hallmark of a design that has transcended the boundaries of traditional construction, where the architect’s creative vision has been seamlessly translated into a tangible reality.
Bridging the Gap: From Concept to Creation
It’s a fascinating journey, this convergence of architecture and construction engineering. It’s a dance of collaboration, where the visionaries and the pragmatists come together to breathe life into the most ambitious of building projects.
For too long, these two disciplines have been perceived as separate entities, each with their own set of priorities and approaches. But now, with the advent of new technologies and methodologies, the lines are blurring, and a new era of integrated project delivery is upon us.
Integrated Project Delivery (IPD), for instance, is a game-changer. It brings together all the key stakeholders – architects, engineers, and contractors – from the very inception of a project, fostering a collaborative environment where everyone’s expertise is leveraged to create something truly remarkable.
And then there’s Building Information Modeling (BIM), a revolutionary 3D modeling process that allows professionals in both fields to visualize, plan, and manage the entire construction lifecycle. With BIM, the days of miscommunication and discrepancies between design and implementation are slowly becoming a thing of the past.
Adapting to the Changing Landscape
As the lines between architecture and construction engineering continue to blur, the onus is on professionals in both fields to adapt and evolve. For architects, it’s about gaining a deeper understanding of construction methodologies, materials, and processes, enabling them to create designs that are not only visually stunning but also structurally feasible and cost-effective.
And for construction engineers, it’s about embracing the value of architectural design, recognizing that every element serves a purpose, whether functional, aesthetic, or both. This awareness helps ensure that the design intent is preserved during the construction phase, creating a seamless transition from concept to creation.
But the adaptation doesn’t stop there. Proficiency in collaborative tools, particularly BIM, is becoming increasingly crucial for both architects and construction engineers. Autodesk and similar platforms offer comprehensive BIM training courses to help professionals stay ahead of the curve, ensuring they’re equipped to navigate the ever-evolving landscape of the built environment.
Elevating the Built Environment
The intersection of construction engineering and architecture is driving a more unified, efficient, and visually captivating approach to building and construction. By embracing this convergence, professionals in both fields can create structures that seamlessly blend form and function, aesthetics and engineering, elevating the built environment to new heights.
Imagine a world where every structure we encounter is not just a practical solution, but a work of art – a testament to the power of collaboration, innovation, and a shared vision for a better built environment. That’s the future we’re striving for, and it’s a future that’s firmly within our grasp.
At Concrete Townsville, we’re at the forefront of this convergence, leveraging our expertise in both architecture and construction engineering to deliver projects that push the boundaries of what’s possible. We believe that the harmony between functionality and aesthetics is not just a lofty ideal, but a fundamental principle that should guide every building project.
So, whether you’re an architect dreaming of breathtaking designs or a construction engineer seeking to bring those visions to life, I invite you to join us on this captivating journey. Together, we can redefine the built environment, one concrete convergence at a time.

