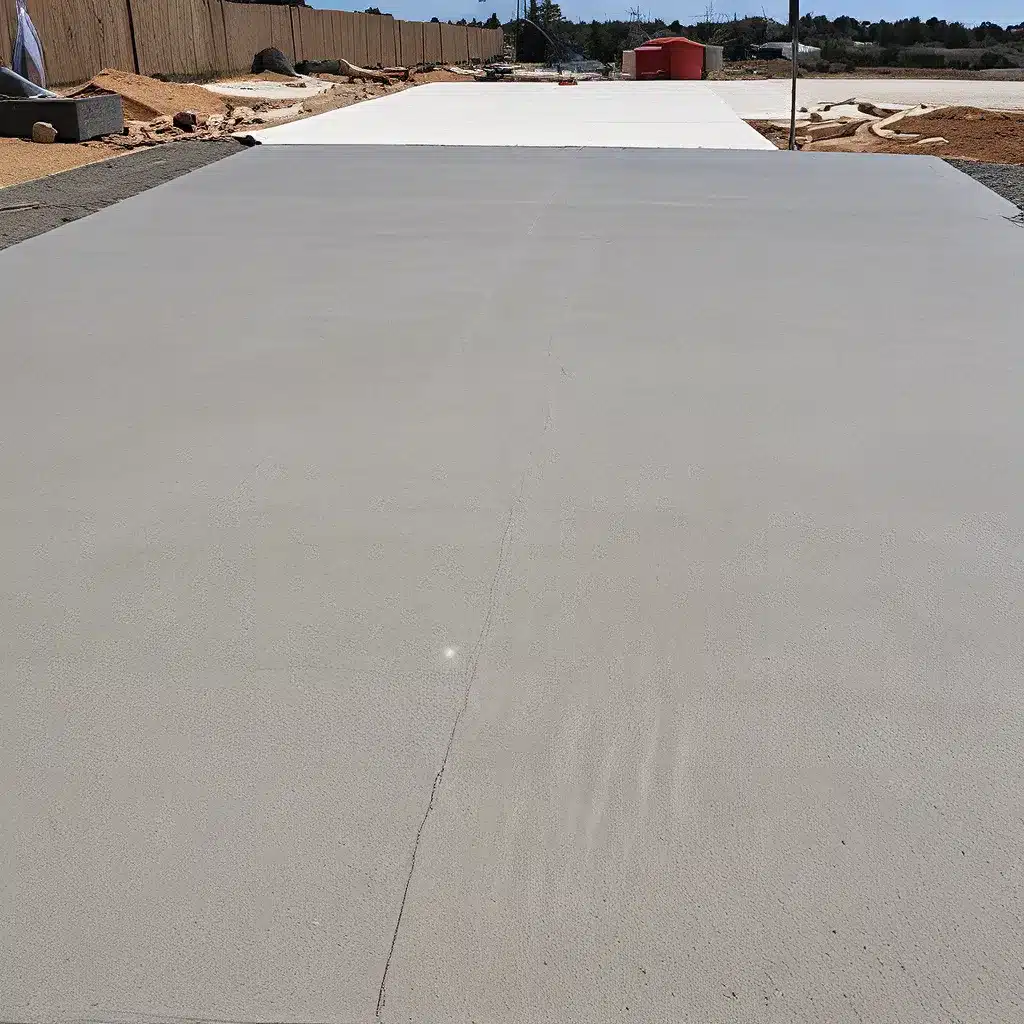
Designing a sturdy and functional concrete slab is no small feat, my friends. It’s like trying to build a tower of marshmallows – you need to know exactly where to place each gooey pillar to ensure the whole thing doesn’t come crashing down. Luckily, the brilliant minds in structural engineering have developed some nifty techniques to help us construct concrete slabs that are as strong as an ox and as flexible as a gymnast.
Exploring Optimization Techniques
You know, researchers have been tinkering with optimization methods for ages, trying to find the most cost-effective way to build reinforced concrete buildings. Recent studies have shown that these optimization techniques can work wonders, but the catch is they’ve mainly focused on buildings with a single purpose, like homes or offices. That’s like trying to fit a square peg in a round hole – it just doesn’t work for every situation.
“This paper aims to bridge the gap between optimization and structural engineering by obtaining the minimum-cost design of flat slab buildings with different intended functions,” the researchers explain. In other words, they wanted to create a one-size-fits-all solution that could handle everything from cozy apartments to bustling hospitals.
Optimizing for Cost and Function
To tackle this challenge, the researchers considered a whole slew of factors – from the building’s span and live load to the concrete’s compressive strength. They even looked at different floor systems, like flat plates (FP) and flat slabs with drop panels (FD), to see which one would come out on top.
Here’s where it gets really interesting: the team found that the optimal design can change depending on the building’s intended use. “For spans up to 6 m, FP is economic for buildings with moderate loads such as residential buildings, offices, and hospitals,” they revealed. But when the spans stretch out to 8 m, FD suddenly becomes the more cost-effective option, regardless of the building’s function.
The Impact of Concrete Strength
Now, you might be thinking, “Wait, does this mean I have to use drop panels in every flat slab building?” Not necessarily, my friend. The researchers discovered that by amping up the concrete’s compressive strength, they could achieve significant cost savings, especially for those FD buildings with longer spans and heavier loads.
“Enhancing the concrete compressive strength resulted in reasonable cost savings attributed to material reduction only in the case of FD buildings,” they explained. Essentially, the high-strength concrete helped the drop panels resist those punishing punching stresses, allowing the designers to use less material overall.
Navigating the Optimal Choices
So, how do you know which floor system to choose? Well, the researchers have got you covered with some handy guidelines:
- For low-span (up to 6 m) buildings with moderate loads, like homes and offices, flat plates (FP) are your best bet.
- But as the spans stretch out to 8 m, flat slabs with drop panels (FD) become the more cost-effective option, no matter the building’s function.
- And if you’re working on a structure with heavier loads, like a hospital or factory, pumping up the concrete strength can lead to substantial savings, especially when paired with the FD system.
Of course, these are just general guidelines, and the optimal design will depend on a whole host of factors. That’s why it’s so important to work with a team of experienced structural engineers who can crunch the numbers and find the perfect solution for your unique project.
Embracing the Complexity
Now, I know what you’re thinking: “Whoa, that’s a lot of information to digest!” And you’re absolutely right. Designing concrete slabs is no simple task, especially when you start factoring in all these optimization techniques and variable building functions.
But you know what they say, “Nothing worth having comes easy.” And when it comes to constructing a sturdy, cost-effective concrete slab, the effort is more than worth it. After all, the last thing you want is for your building to come tumbling down like a house of cards.
So, why not reach out to the experts and let them work their magic? With their knowledge and the latest optimization tools, they can help you navigate the complexities of concrete slab design and ensure your structure stands tall, no matter what it’s being used for. Trust me, your wallet (and your peace of mind) will thank you.

